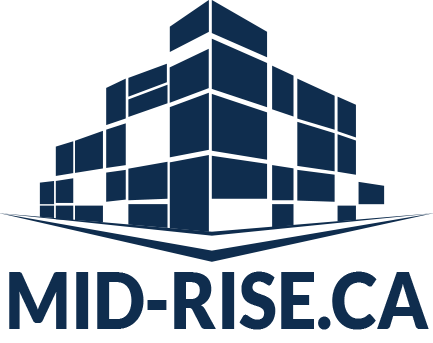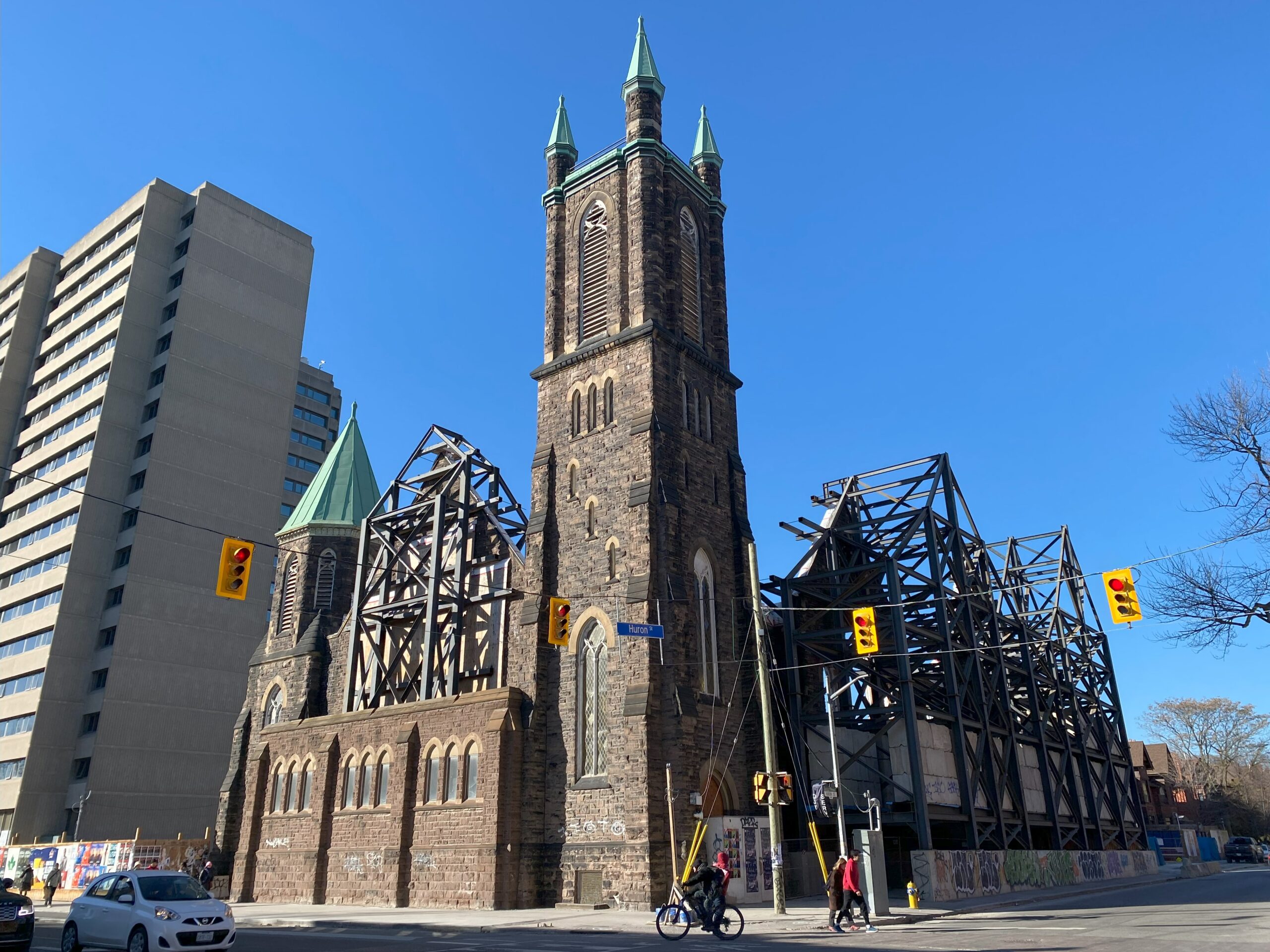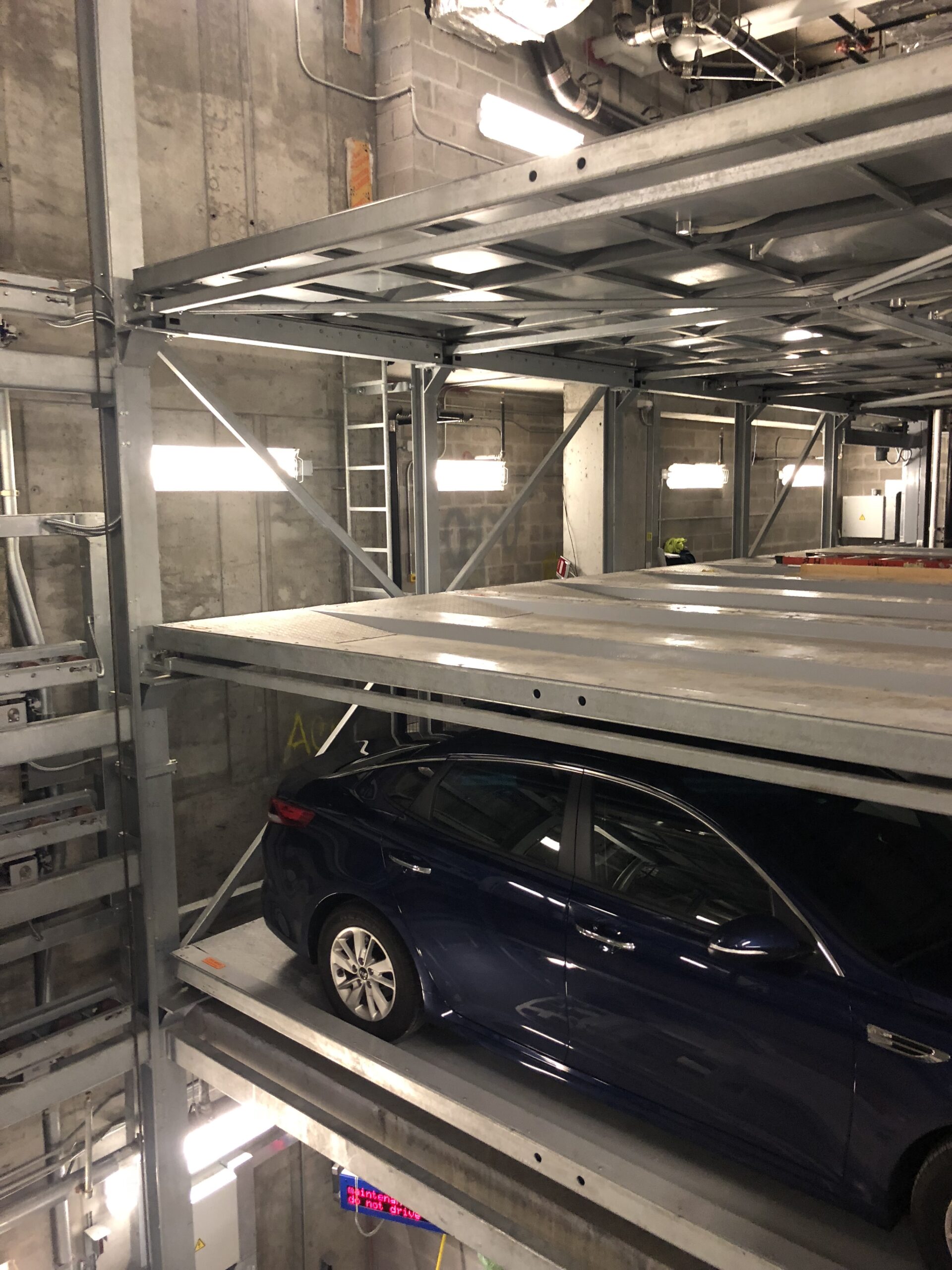As part of a series of posts dedicated to reviewing a Mid-Rise Developer’s options for selecting the most appropriate structural system for the project, this post is dedicated to composite floor decks specifically known as COMSLAB or MegaSPAN (two different brands for a similar product). We will review the aspects of this system that are critical to a Developer’s decision-making process, such as quality, speed, and cost.
Introduction
COMSLAB, or MegaSPAN, is a product in a long line of hybrid flooring systems that have come to market over the past decade. The traditional and most common way of using concrete for your floor assembly in a cast-in-place building includes forming the floor (partially or entirely), placing your rebar, pouring concrete, and removing the form after a specified amount of time, after the concrete has settled and gained some structural strength.
The idea for these hybrid flooring systems (at least in my mind) is, why would you remove the forms you spent so much time installing? Everything would be more efficient if you could form it, leave it, and make it a shorter process. The metal panels that form these decks become part of the structure itself. It complements the strength of the concrete and reduces the amount of rebar you would have to use otherwise in a typical cast-in-place concrete slab. This is a more efficient (lighter & possibly cheaper) structural system.
You put up your decks, place minimal rebar and mesh, and pour your concrete. There are just some temporary jacks that you would put in place to support the deck while it’s gaining strength. Compared to your traditional cast-in-place systems, the number of jacks or posts required on each floor and each bay to support these decks (until the concrete reaches full strength) is minimal. This hybrid system reduces the waiting time by significantly reducing the number of jacks and allowing other trades to work on the floor as soon as the concrete is poured.
Quality & Performance
Acoustic – You gain a decent amount of sound and acoustic performance from these floor assemblies, meaning your typical STCs can be easily achieved, potentially even without a drywall ceiling or a drop ceiling underneath them, which is a great item when it comes to performance and creating a quality product.
Fire Rating – This is another critical concern in hybrid Mid-Rise buildings. The concrete topping on these decks provides sufficient fire resistance for almost all residential uses. Depending on the bay spacing, changes can be made to the thickness of the metal profile to support thicker concrete toppings, without a need for additional shoring posts. Several structural elements form the main loadbearing frame tie into these decks that will not be covered in concrete and, therefore, would require some fire rating protection. If you are using a structured steel or a CFS (Cold Formed Steel load bearing wall) system, it might be clips or angles that form the connection to the framing. Overall, these systems significantly reduce the fire rating issues that come with other hybrid systems, but there will always be several details that require individual attention.
Design Flexibility – One of the significant advantages of these systems is their ability to span long distances with relatively small increases in the depth of the floor assembly. Most spans in residential or mixed-use buildings can be supported with floor assemblies that range from 10.5 to 14 inches in thickness. Appropriately designed, this can lead to fewer columns in the building structure. There is a sweet spot (in size and design) where these metal decks can be a superior alternative to traditional cast-in-place slabs.
Lighter Structure – The weight factor is a very important element to mention and highlight when compared to the CIP systems. Compared to 8” CIP slab an 11” Megaspan is 45% lighter. This weight reduction means 45% less concrete. There is a direct cost savings and there is indirect impact to other structural elements like foundations or Transfer slabs.
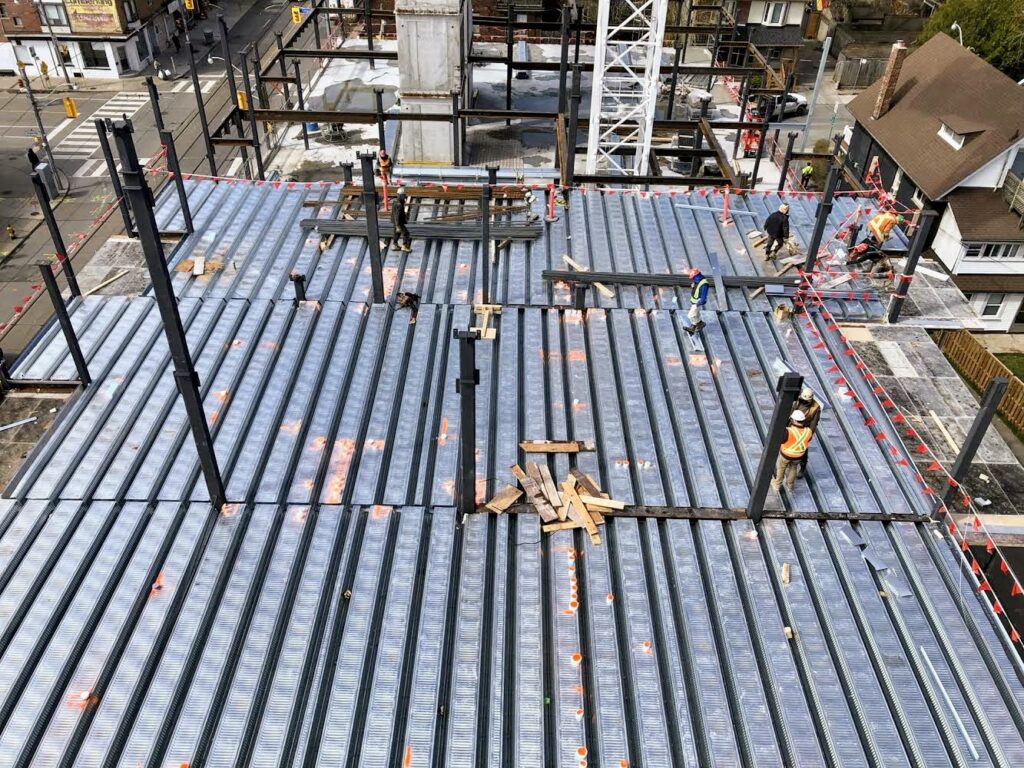
disadvantages
Unfamiliarity – As is the case with every new system or technology in the construction business, there are disadvantages to the system. When you bring something new, only a few people have used it before. This includes anyone, from a consultant or an engineer to the labourer and the foreman. Concrete structures have been around forever; most people have worked with them. They are familiar with the efficiencies, capabilities, and operation sequences of a CIP building. Also, a concrete structure has had the opportunity to be fine-tuned over thousands of projects and a very long time. But when it comes to these newer systems, there’s always a learning curve, which can create issues for you when actual construction occurs.
Prefabrication; A double-edged sword – One of the inherent properties of these decks is that they’re prefabricated at a manufacturing plant and just assembled on the construction site. You send your drawings to engineers or manufacturers; they go through your layouts and building specifics and send you drawings designed for your building. This means that once the construction phase begins, these decks are fabricated, there’s a placement plan, and it can go very fast. I’ve seen it in practice, and you could achieve a very significant rate of progress, assuming you have all your ducks in a row.
In any prefabricated construction technology or system, the importance of planning and coordination cannot be overestimated. This means that site modifications become really, really, really, undesirable. They can cause very significant problems that can cost a lot of money to fix, and frankly, you might run into situations where you just cannot fix them.
In the case of COMSLAB or MegaSPAN products, for example, if one of your toilets drains is not 100% coordinated and the location is off by a few inches, you might hit the sections of the system that are called the ribs. Ribs are where you have the most concrete and rebar. There are ways of fixing it, but they are very costly, time-consuming, and undesirable solutions. You want to ensure that all your drawings and design disciplines are 100% coordinated.
It goes without saying that when you use prefabricated systems, your abilities are limited when making layout changes down the road. If a client or a purchaser decides that I don’t want the bathroom there, I want to switch it into a bedroom; unless you get very lucky, you’re stuck with the original design. This is another thing that anyone who wishes to use a prefabricated modular system should be aware of.
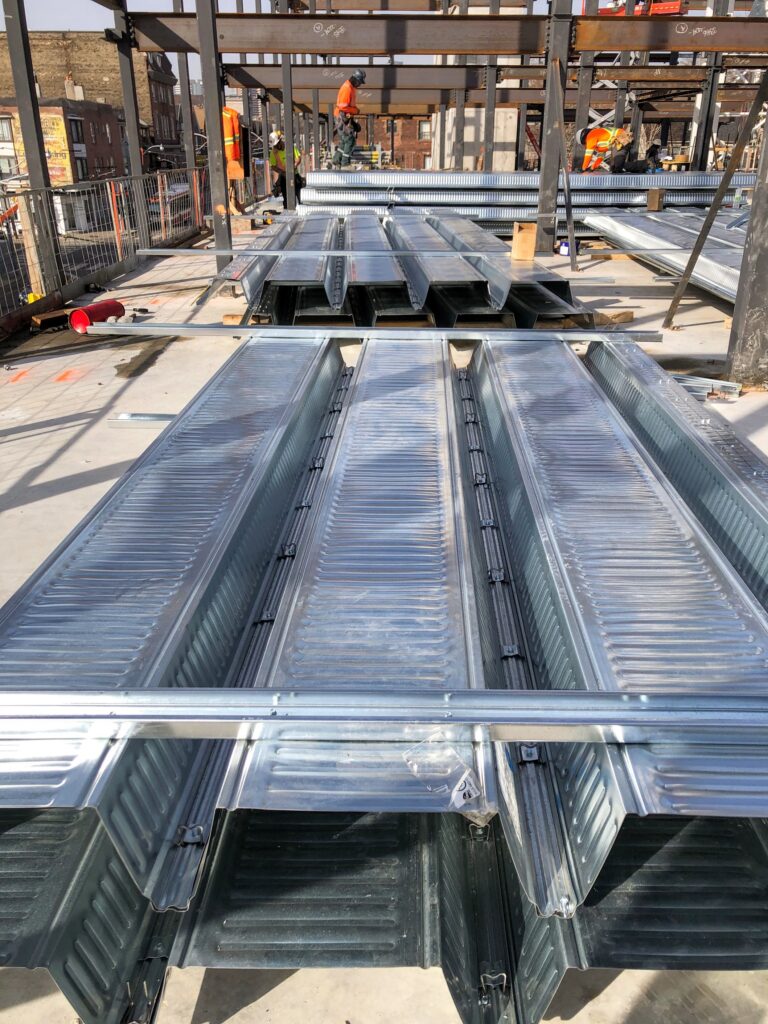
Conclusion
In conclusion, I can say that MegaSPAN or COMSLAB, or any other metal decks in the market have a lot of great potentials that can be incorporated into your project, but not all of them are the same. They have different profiles and different depths, and they do have different functions. They can create a lot of efficiencies in the project, but it takes an experienced team to materialize all of them. It would need a lot of pre-construction and design coordination to ensure everything is lined up.
Finally, you want to ensure that the product or system you choose is the right fit for your project. If you have unique layouts for each unit and every unit is different than the other one in a residential building, chances are that your building structure will not work well with a prefabricated system. Too many variables need to be coordinated, and as much as you have the best design team at your disposal, there will be items that will not be caught and will create inefficiencies, headaches, and extra costs for you on the site. If you’re building something with standard and repetitive floor plans (which is a rare commodity when designing hybrid and mid-rise buildings), it can lend itself to a more successful project regarding prefabricated systems.
