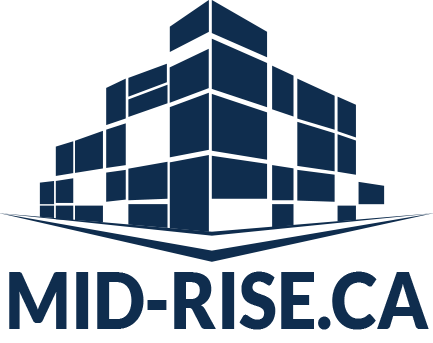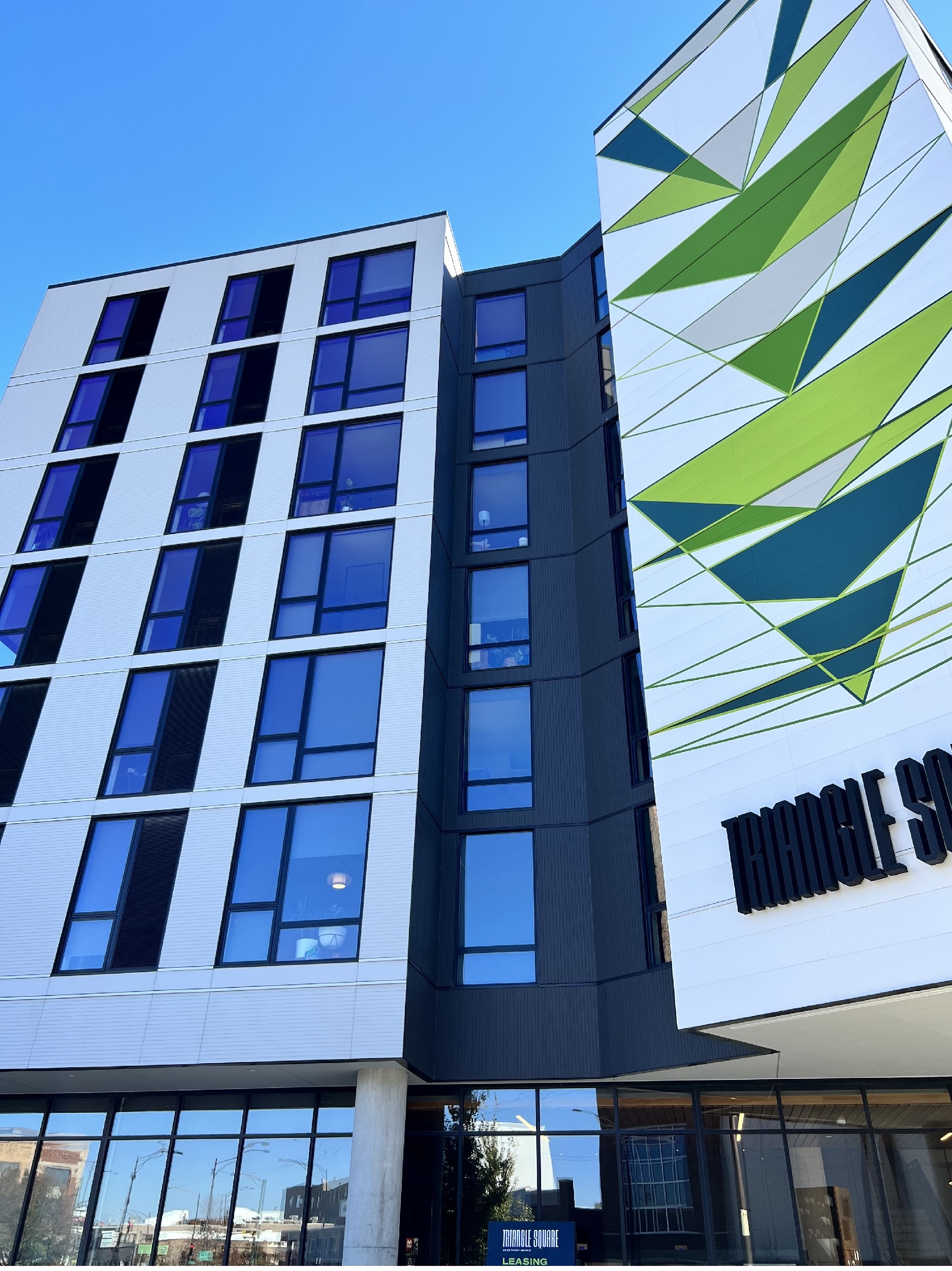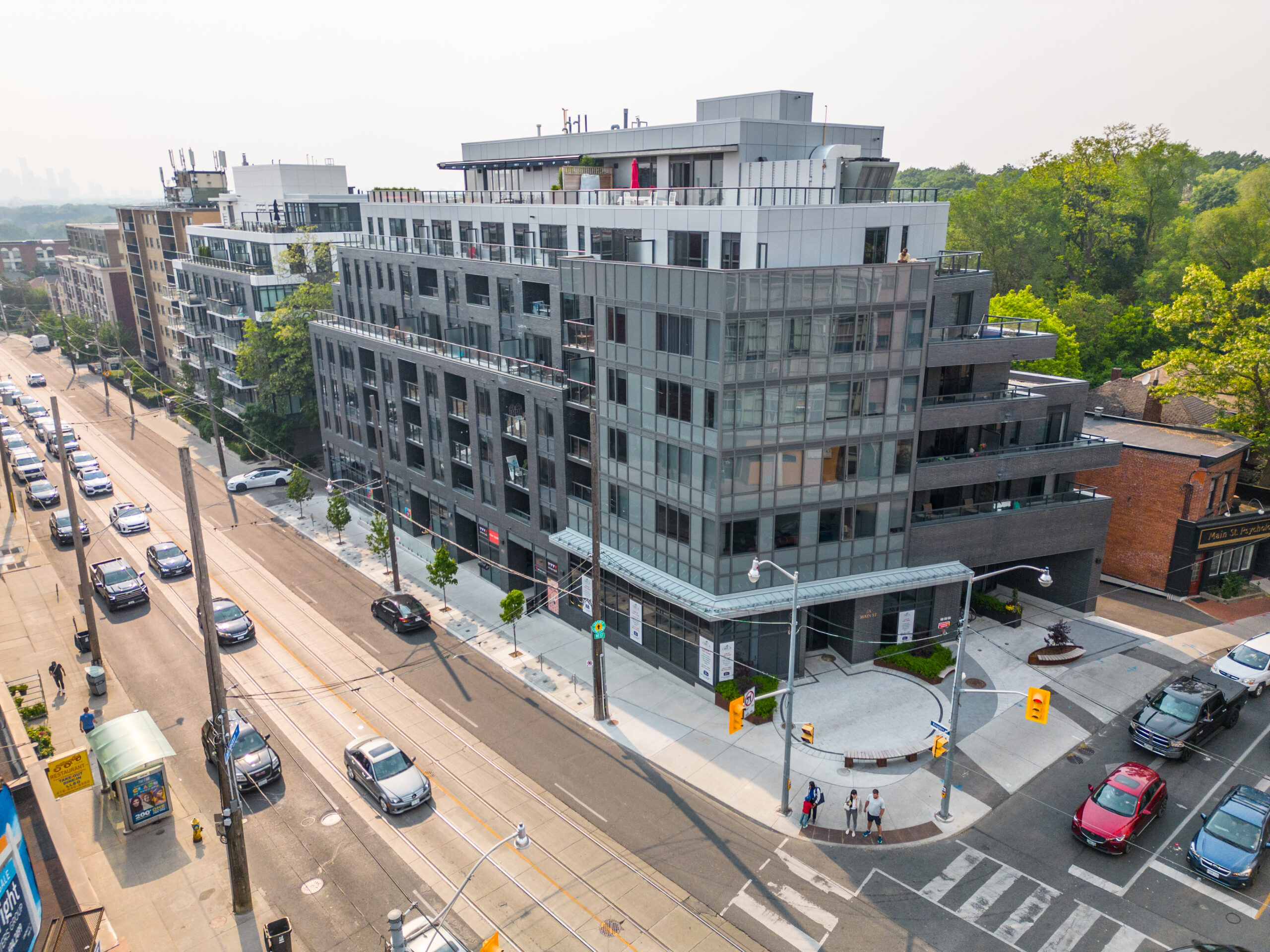The best way to unlock your property’s potential.
Where do you start when you own a potential redevelopment site and need to determine whether it is best suited for a mid-rise development or something else?
In Ontario, all land-use decisions flow down from the provincial government via the Planning Act and are further governed by municipalities through Official Plans and zoning by-laws. These combine to determine what is permitted on your site now and what may be permitted in future. The latter is particularly noteworthy because the Ontario government has been introducing major legislative and policy revisions, including a draft of a new Provincial Policy Statement, that amount to some of the most fundamental changes to the land-use framework in decades.
The single most important decision you will make is bringing a development proposal to the municipality. But how do you even get to that point?
First, you need to get a sense of the lay of the land and all the things that go into any real estate transaction. You also need to know the answers to key questions, such as: What kind of development are you considering? What is the local market for that type of development? For example, does an upcoming transit expansion support repurposing your light industrial site for residential? And even if the municipality would allow it, does it make business sense for you?
To help you determine whether a development makes financial sense, consider conducting a high-level development pro forma. A pro forma evaluates many factors, including the market and planning context. It also models the financial performance of the proposed development, assesses risks and opportunities, and can calculate the project’s valuation and potential return on investment.
Once you have assessed these considerations, the next big step is looking at the permissions you’ll need and what’s required to get them—from asking for an amendment to the Official Plan or a zoning by-law to applying for building permits—and how long that process will take.
The Importance of the right team
Hiring a Registered Professional Planner to prepare a “highest and best use study” (HBU) can help answer many of these questions. The planner will start by looking at the layers of policy that apply to your site and give you a sense of what can be done “as of right” without having to seek any major permissions from the municipality or its council.
The HBU will look at the site’s location and the surrounding context, including applications for nearby developments (if any) and the relevant guidelines, constraints, and opportunities, to arrive at a conclusion as to what the site’s optimal use could be. It will also outline what planning permissions may be required. In collaboration with urban designers and/or architects, the planners may also provide high-level concept models of the potential development.
With the HBU and pro forma in hand, you can now make an informed decision on what you would like to propose for your site. The culmination of that process is the launch of the development approvals process, a pre-application consultation with municipal staff. Typically, staff will want to see preliminary drawings and a basic description of your proposal. The municipal planner will then meet with you and your team, often including representatives from other municipal departments, such as transportation and urban design.
By then, you will understand how staff feel about the proposal and what aspects you may need to change. You will also have a checklist of the technical work and studies required for the formal submission when you are ready to make it. Depending on your requirements, that process can take several months. However, in getting to this point, you will have already taken some of the most important steps to make your new development a reality.
Highest and best use study: A powerful tool.
You’ve decided it’s time to move forward with developing your property, and you have a general sense of what that might look like. Now, you’re ready for the next step: developing an appropriate concept for the site, and that starts by asking the experts to prepare a highest and best-use study (HBU).
An HBU is a due diligence property evaluation prepared by a Registered Professional Planner and based on the existing and planned context. Typically, it opens with a straightforward description of the site, such as its size and location. It then situates the property in the broader geographical context regarding the surrounding uses. Where possible, it also provides an overview of other recently completed developments or pending development proposals
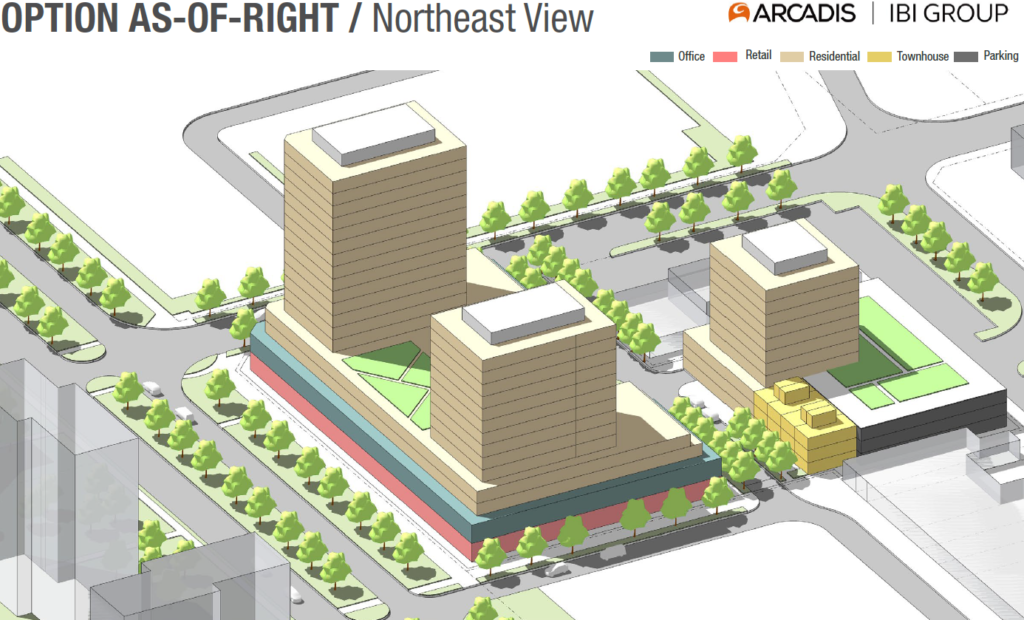
The heart of the document, and the most significant factor in determining what is possible on a given site, is a review of applicable policies. This could include a high-level summary of the latest Provincial Policy Statement and Growth Plan for the Greater Golden Horseshoe, depending on where the property is located. Other key policy documents include the municipality’s Official Plan –which sets out the vision for growth– potentially more detailed Secondary Plans, and, finally, the zoning by-law.
Together, these establish what is currently permitted on the site and provide insight into what might be permitted in the future. In many cases, a zoning by-law may not have been updated to reflect the latest Official Plan, or the Official Plan may not yet reflect the latest Provincial Policy Statement. Understanding how these policies and zoning by-laws work together is critical to understanding the gap between your current property status and its highest and best use.
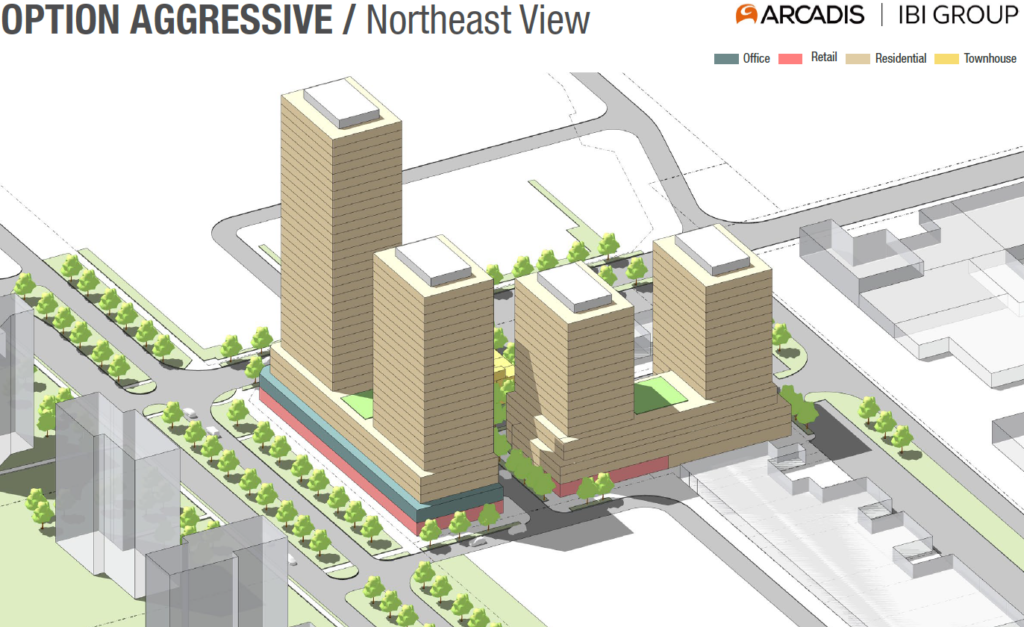
Larger municipalities may also have various design guidelines that apply to high-rise or mid-rise developments, heritage areas, or other areas with unique characteristics. There may also be specific municipal incentive programs to be aware of, such as community improvement plans. The HBU considers all these factors in determining what planning permissions will be required.
An evaluation of the highest and best use for the site is then produced by taking all these inputs into account. Often, an urban designer or architect will supplement a text evaluation with a “massing model”—a visual depiction of what might be possible on the site. Depending on the circumstances (and the budget for the HBU), this may include one concept showing what is permitted “as of right” (i.e. no additional municipal permissions required) and a more ambitious concept depicting what the team believes is ultimately attainable. With these concepts in hand, you can then make an informed decision on what approach you want to take for the site.
Once you’ve decided on a concept, the first formal step is to set up a pre-application consultation with the local municipality. This involves submitting your idea to municipal staff to get preliminary feedback. This feedback will help you confirm what planning applications and other documents are required, and it will give you a preliminary sense of what municipal staff think about your proposal. Then it’s time to decide on your approach and finalize your design so you can move forward with the required planning applications.
